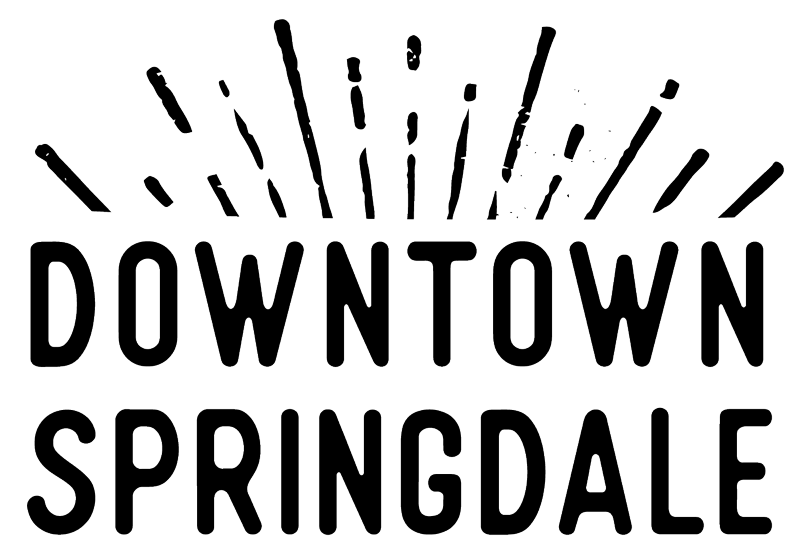
Help us shape Downtown Springdale — the Main Street of Northwest Arkansas
The Downtown Springdale Master Plan—developed and adopted in 2015—presented a community-developed vision for a vibrant Downtown Springdale. In 2015, Downtown Springdale was perched on a groundswell of momentum for revitalization. Today, Downtown Springdale is on a highly productive path towards this revitalization as we update the Master Plan. After nine months of public outreach and hearing from more than 1,300 community members during the planning process, the City of Springdale adopted the master plan at the City Council meeting held on December 13, 2022.
Stay informed
Public Input Session Presentation
Review the master plan presentation from our May public input sessions. The presentation has been broken down into four sections:
First section I Second section I Third section I Fourth section
Downtown Springdale Alliance
If you have any questions or want to provide us with any feedback, please contact Downtown Springdale Alliance here.
These investments followed the adoption of the Downtown Springdale Master Plan:
The Apollo on Emma
New Municipal Campus
204 East Emma Mixed-Use Building
Little Emma
Emma Avenue Streetscape Improvements
Tyson Foods Original Headquarters Building Renovation and Tyson Manufacturing Automation Center
JTL Shops Building Renovation and Tyson Company Store
Walter Turnbow Park at Shiloh Square
Luther George Park Expansion & Renovation
The Jones Center Campus Renovation
Rendering of the Luther George Park Expansion & Renovation
Objectives of the 2015 Downtown Springdale Master Plan
This Plan serves as the roadmap for the revitalization of Downtown Springdale. Successful downtowns must maintain a vibrant mix of residential, retail, commercial, dining, entertainment, medical, and public uses. These assets will be positioned in a walkable environment that enhances Springdale’s economy, quality of life, and sense of place; and be structured to capitalize on the Razorback Greenway, Spring Creek, Shiloh Square, Walter Turnbow Park and Luther George Park as the center of Downtown.
The 2015 Downtown Springdale Master Plan was designed to achieve the following objectives:
Build from strength
By capitalizing on existing Downtown assets—Emma Avenue, Luther George Park, A&M Railroad, Parsons Stadium, Springdale Municipal Airport, the Jones Center, Shiloh Museum of Ozark History, arts organizations, schools, downtown housing, Razorback Greenway, Spring Creek, and more—to maximize the positive impact of the Plan and facilitate its implementation.
Plan for complete communities
Complete communities are ones that are vibrant, comprehensively sustainable, build social capital, and provide equitable opportunities for all citizens.
Leverage public investment
This leverage will attract developers and clear the path for additional private investments.
Provide visionary and implementable solutions
Solutions will be market-based, community-supported, and position Downtown Springdale for success.
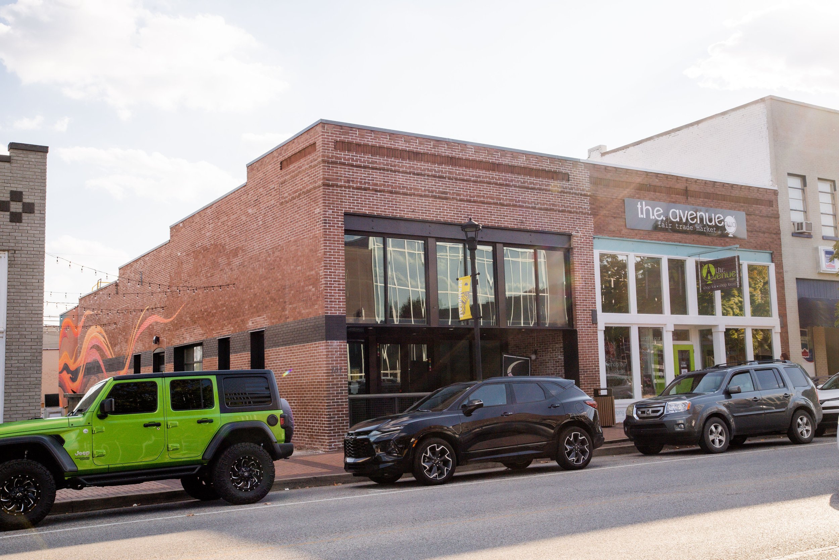
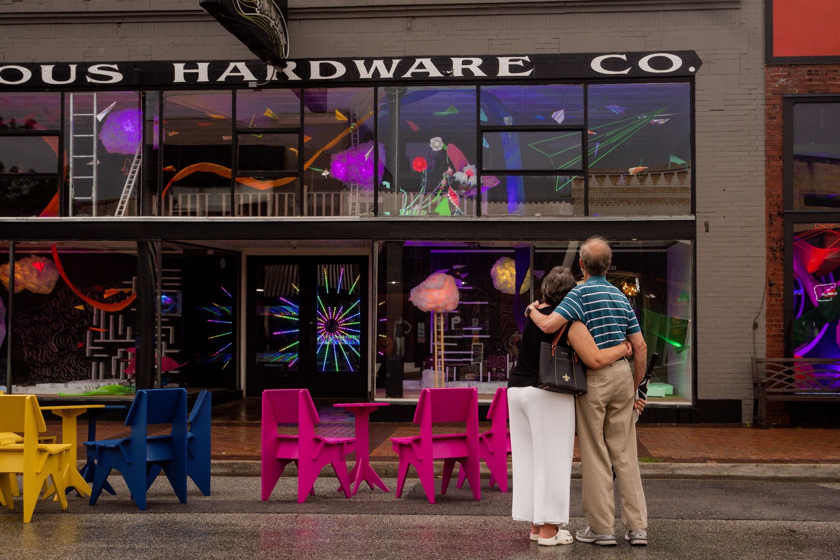
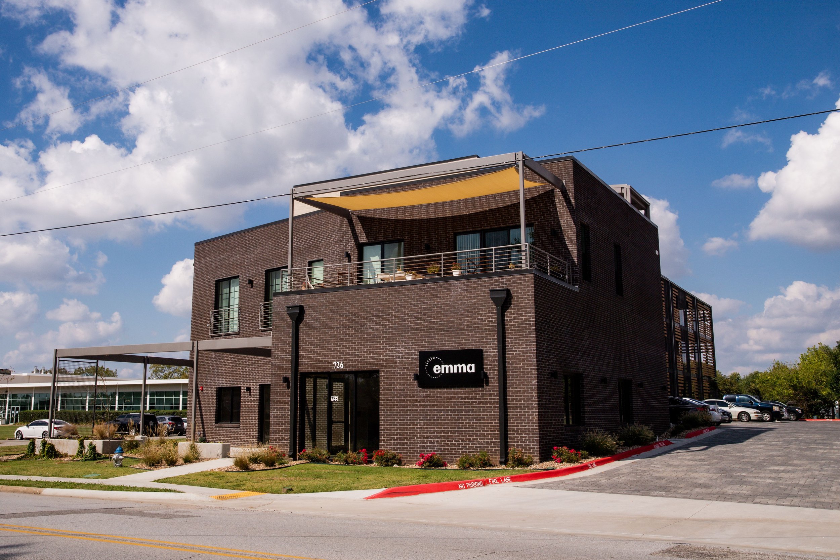
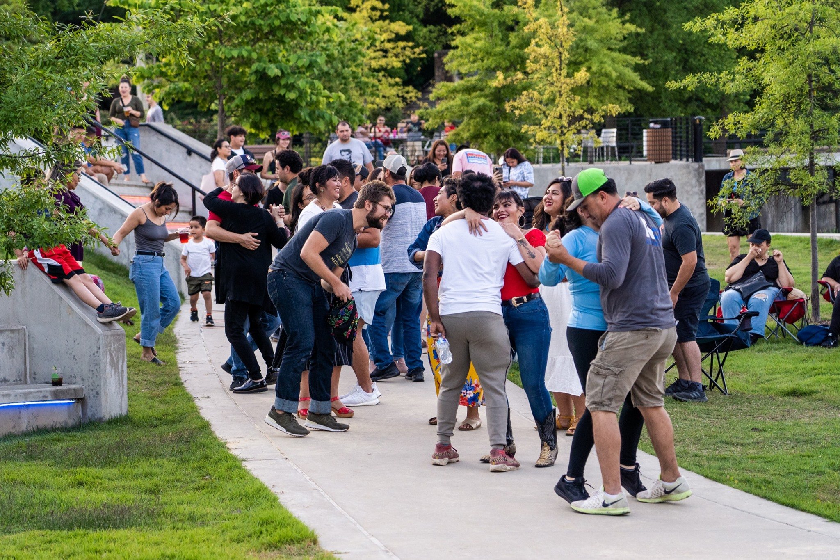
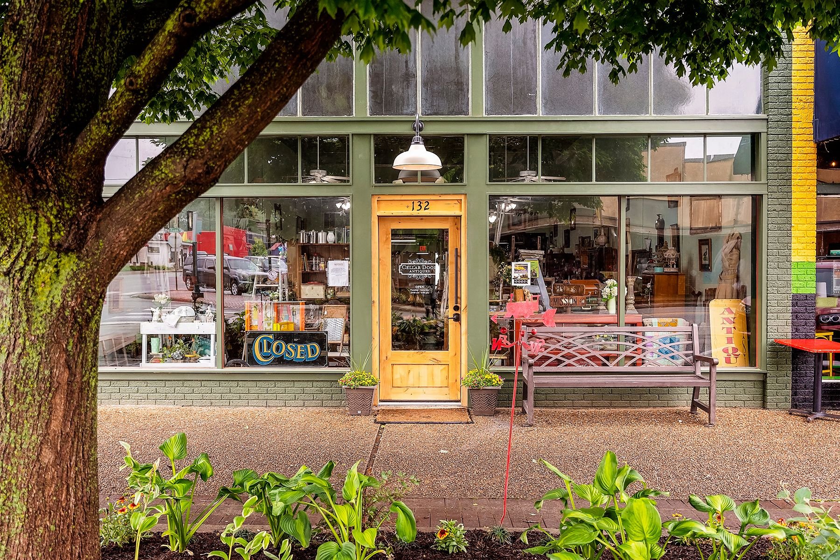
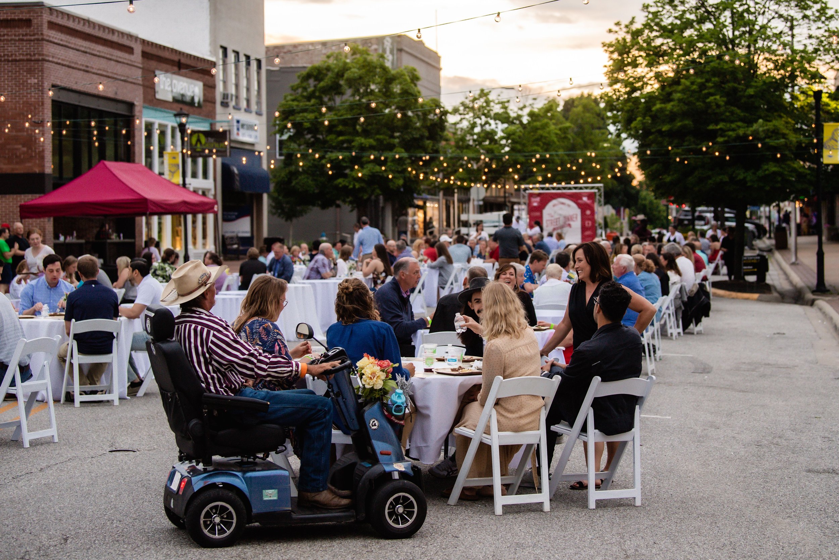
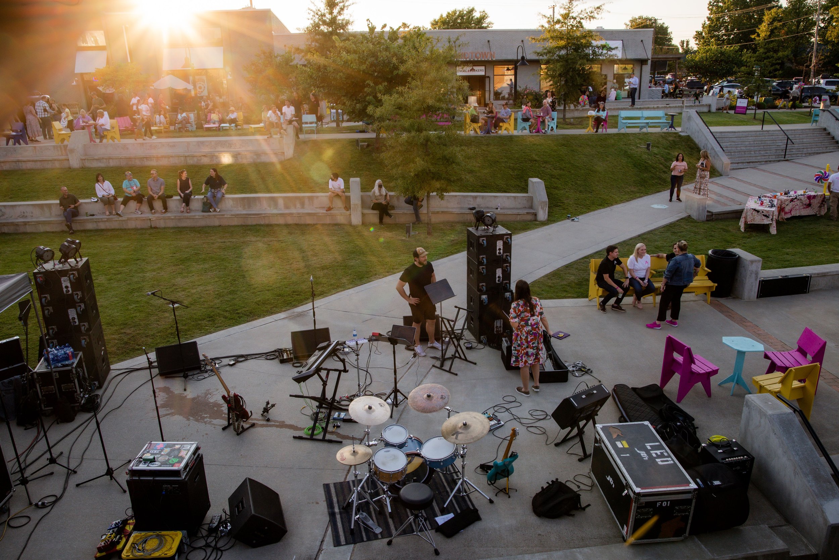
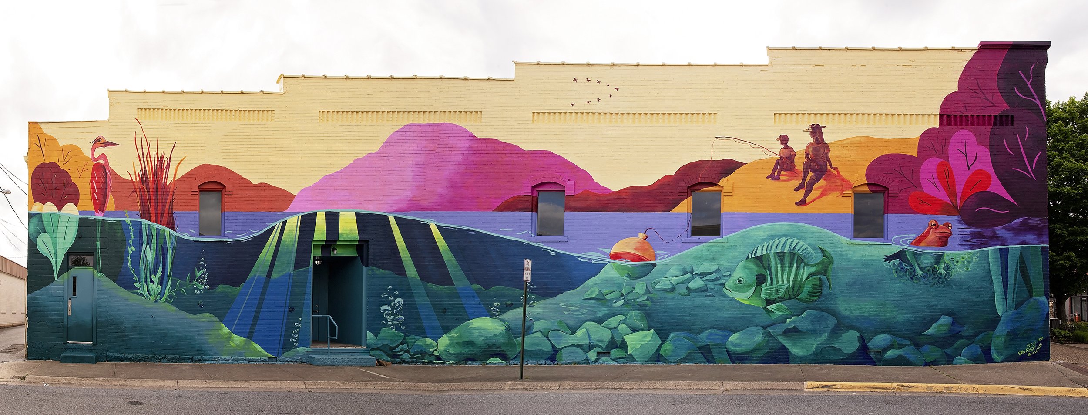
About the Update
The Downtown Springdale Master Plan Update is a joint effort of the City of Springdale and Downtown Springdale Alliance supported by the Walton Family Foundation and the Tyson Family Foundation. Through a public planning process, we will review and assess the 2015 Downtown Springdale Master Plan’s recommendations and initiatives—including the Plan’s 12 Downtown Revitalization Principles and Urban Design Plan—in the context of Downtown’s current existing conditions and various improvements, development projects, and revitalization efforts that have occurred over the past 6 years.
The key focus of this update will include Downtown housing, parking, public and private art, street and infrastructure improvements, and the integration of the Luther George Park Expansion and Renovation and Jones Center Campus Renovation projects into the urban fabric of Downtown Springdale.
This update will also revisit the 2015 Vision for Downtown Springdale, based on the last 6 years of implementation success, and establish updated implementation priorities and activities for the next 6 years!
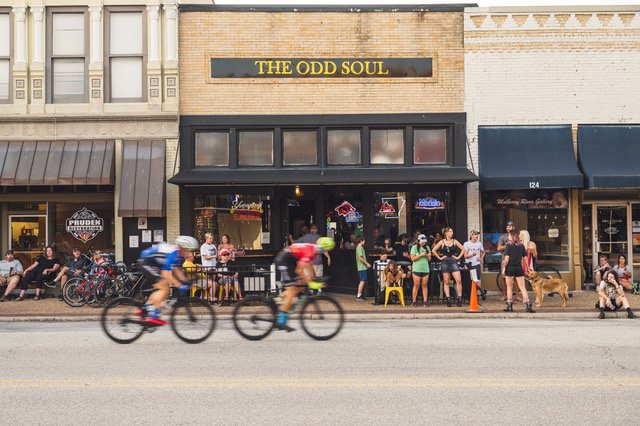
That Downtown Springdale will once again become “the Main Street of Northwest Arkansas”; a thriving, clean, friendly, and attractive downtown; creating a more productive business and community environment; and preserving and enhancing the downtown character.
2015 DOWNTOWN SPRINGDALE VISION
Let’s stay connected
Sign up to be the first to know about updates about the Downtown Springdale Master Plan.
